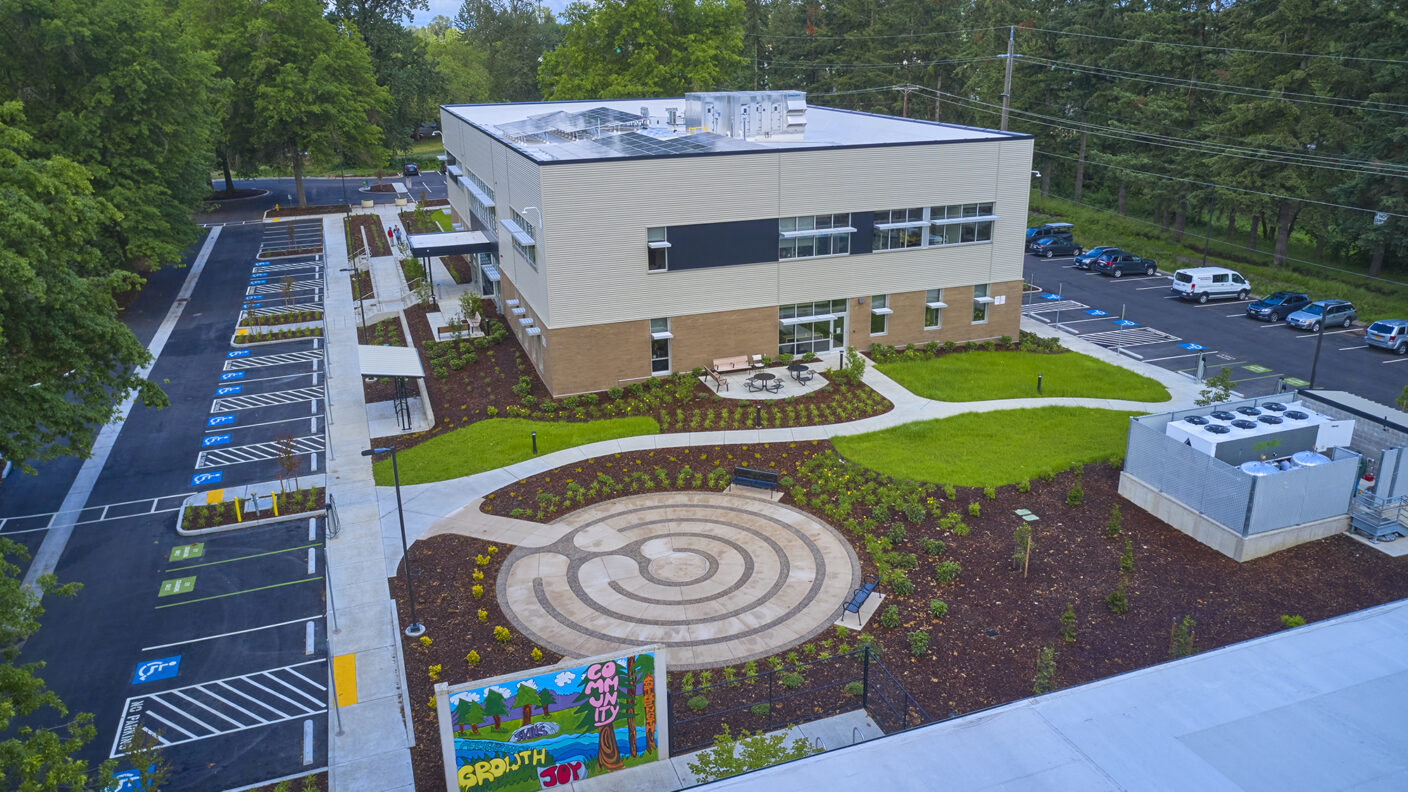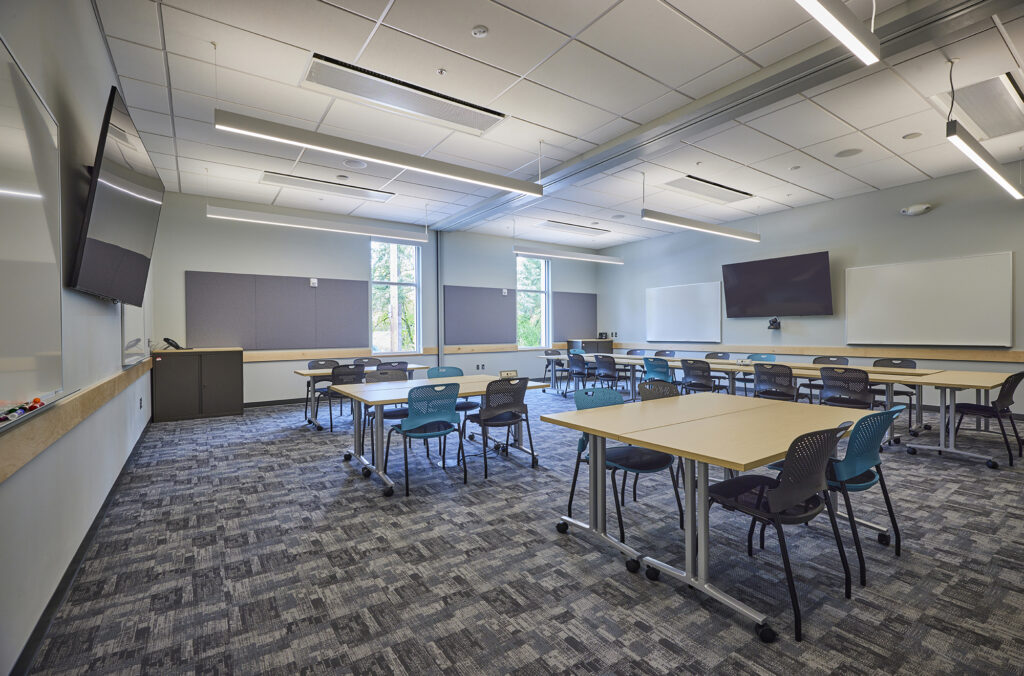
- New 26,000-square-foot facility
- 60% reduction in greenhouse gas emissions compared to code
- ~30% reduction in annual energy cost
Lane County DDS Office
This project stands as a testament to our ability to integrate design, energy analysis, and commissioning services; offering a comprehensive solution in each area. This has been one of our most successful collaborative projects to date, with every team member playing a vital role in achieving success. From pre-design energy analysis to informed innovative design solutions and commissioning excellence, this narrative unfolds the story of Systems West’s commitment to excellence and our trusted partner in shaping sustainable and maintainable community buildings.
Energy Analysis and Optimization: Pursuing Sustainability Goals
Our team at SWE engaged in early design assistance with PIVOT, exploring design considerations to maximize sustainability. We identified opportunities to surpass LEED Silver equivalency by conducting energy simulations and analysis. Collaborating closely with the owner and PIVOT, we provided valuable insights into decision-making processes, enabling better choices for energy-efficient design. Our approach involved a day-lighting analysis, which optimized shading and skylight orientation. We discovered that reducing window size by 5% would make the biggest impact in energy consumption and would prove to be a better and more affordable solution than attempting to improve window shading and performance.
Innovative Design Solutions: HVAC Efficiency and Occupant Comfort
Our design services focused on implementing solutions to enhance energy efficiency and occupant comfort. Deploying a dedicated outdoor air system (DOAS) and a chilled beam system, we navigated the challenges of fitting complex HVAC components into a limited space while prioritizing the reduction of natural gas usage. Our longstanding relationship with the County, coupled with a history of successful collaborations with PIVOT, enabled us to create a design that met the project requirements and emphasized maintainability and occupant well-being.

Commissioning Excellence: A Tight and Efficient Building
While not mandated by Code, our commissioning team went the extra mile by conducting a whole building leakage test, revealing areas for improvement. Facing challenges with waterproofing and vapor barriers during the enclosure inspection, our meticulous resolution process led to a building, exceeding the County’s expectations. Our commitment to engagement with contractors early and consistently throughout construction played a crucial role in the successful outcome of the project, emphasizing the importance of collaborative efforts in achieving project goals.
A Holistic Approach to Project Success
Serving as a comprehensive, all-in-house solution for the owner, our team’s collaboration and expertise safeguarded a successful project delivering an efficient and sustainable building. Our commitment to excellence and client satisfaction reaffirms Systems West as a leader in comprehensive building services throughout Oregon.

Want to be a part of projects like this? Join Our Team.
