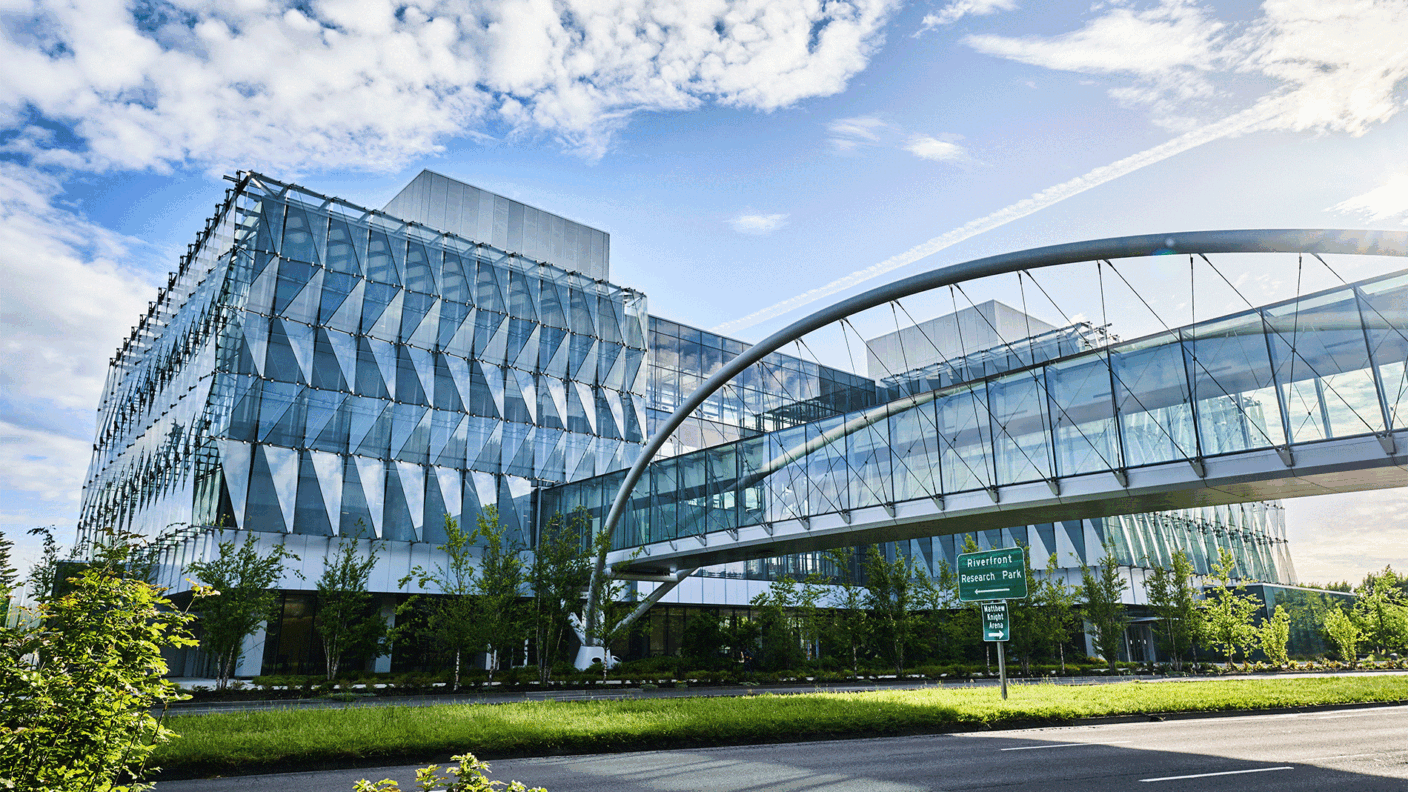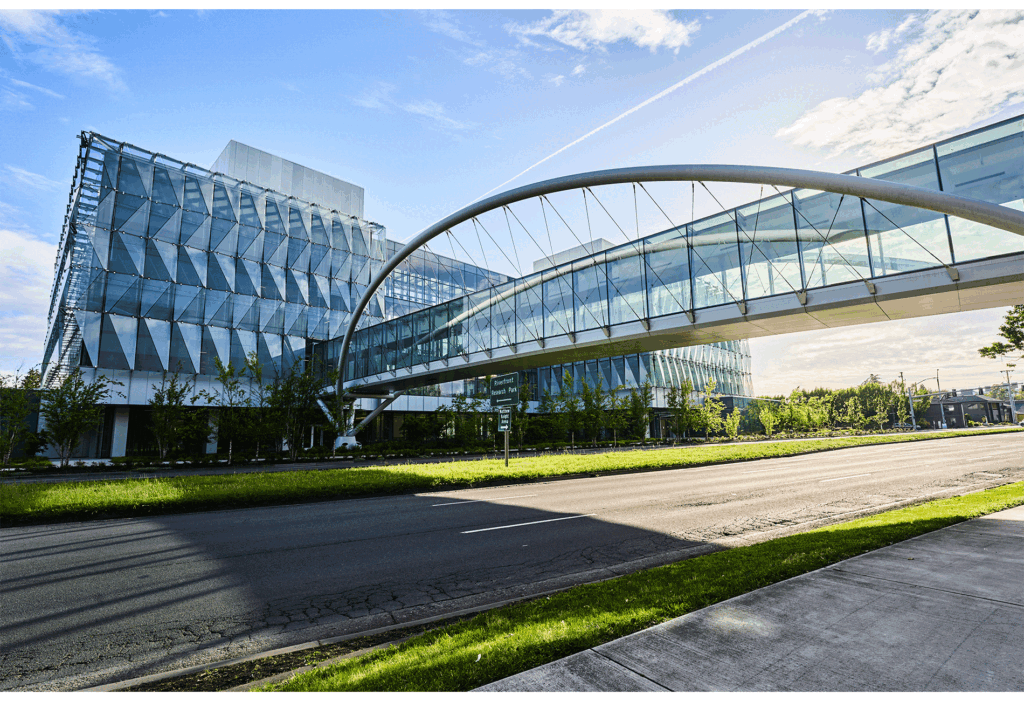
- 160,000 square feet
- $225 million (first phase)
- OMSD & LEED Gold projection
University of Oregon Phil and Penny Knight Campus for Accelerating Scientific Impact: Phase 1
High Standards for Leading Research
This laboratory was the first building in a planned campus at the University of Oregon, the Phil and Penny Knight Campus for Accelerating Scientific Impact. As a local team with experience commissioning higher education laboratories, Systems West was uniquely qualified to perform commissioning and energy analysis on this project.
It was critical to the researchers who would occupy the building that the building systems performed flawlessly from the start of occupancy. In addition, requirements for sustainability including, LEED Version 4 and the Oregon Model for Sustainable Development (OMSD), meant that the project had to be at least 35% more efficient than 2014 Oregon Energy Code requirements.
Due to the complex nature of the systems, our commissioning and energy group collaborated frequently with the project team to work through concepts, energy goals, and control strategies. This kind of group dynamic made it possible to achieve the project’s technical and energy requirements, which is difficult to do in such a sophisticated, multifaceted building.
In-Depth Investigation
Our commissioning expertise proved to be especially valuable on this project — together with our fellow contributors, we identified and worked through more than 400 engineering challenges, ranging from small installation obstacles to ones that required significant troubleshooting and follow-through to resolve.
One of the primary complications we encountered was the inadequately sealed building envelope. Our group oversaw the initial pressure testing where we discovered the enclosure was not as tightly sealed as required, meaning the building would consume more energy over the life of the facility. We worked closely with the building contractor to address specific areas of concern where air leakage was high, and the building passed subsequent tests. It was valuable to have an engaged project network that embraced the full commissioning process.

Energy Consumption Simulation and Analysis
The buildings on the University of Oregon campus are served by a central combined heat and power (CHP) plant. All main building utilities are generated by a central chilled water and steam plant that distributes energy to each building on campus. For this project, we helped assess the benefit of adding a heat recovery chiller in the building to provide chilled water and heating water simultaneously as opposed to receiving these utilities from the main campus plant. Our analysis proved that installing a heat recovery chiller that recovered energy from the laboratory exhaust air would reduce the need for the central steam utility and allow us to achieve the required energy use savings.
The campus CHP combined with the campus’s energy-intensive labs made this complex system inherently difficult to simulate due to the number of auxiliary design considerations. Serving as the energy analyst, we performed an iterative analysis for the building designers using EDSL Tas energy modeling software to allow ongoing feedback on energy savings in light of the building’s high window-to-wall ratio. Our analysis included daylighting optimization, heat recovery chiller system modeling, and requirements for LEED-Gold certification.

Meeting the Vision for Excellence
With the vision for this initiative to be a leading hub of innovation, the stakes were high to ensure the building functioned flawlessly from the outset. We engaged fully with the entire project network to realize a laboratory that would reshape how the University of Oregon is viewed within the scientific community.

Want to be a part of projects like this? Join Our Team.
