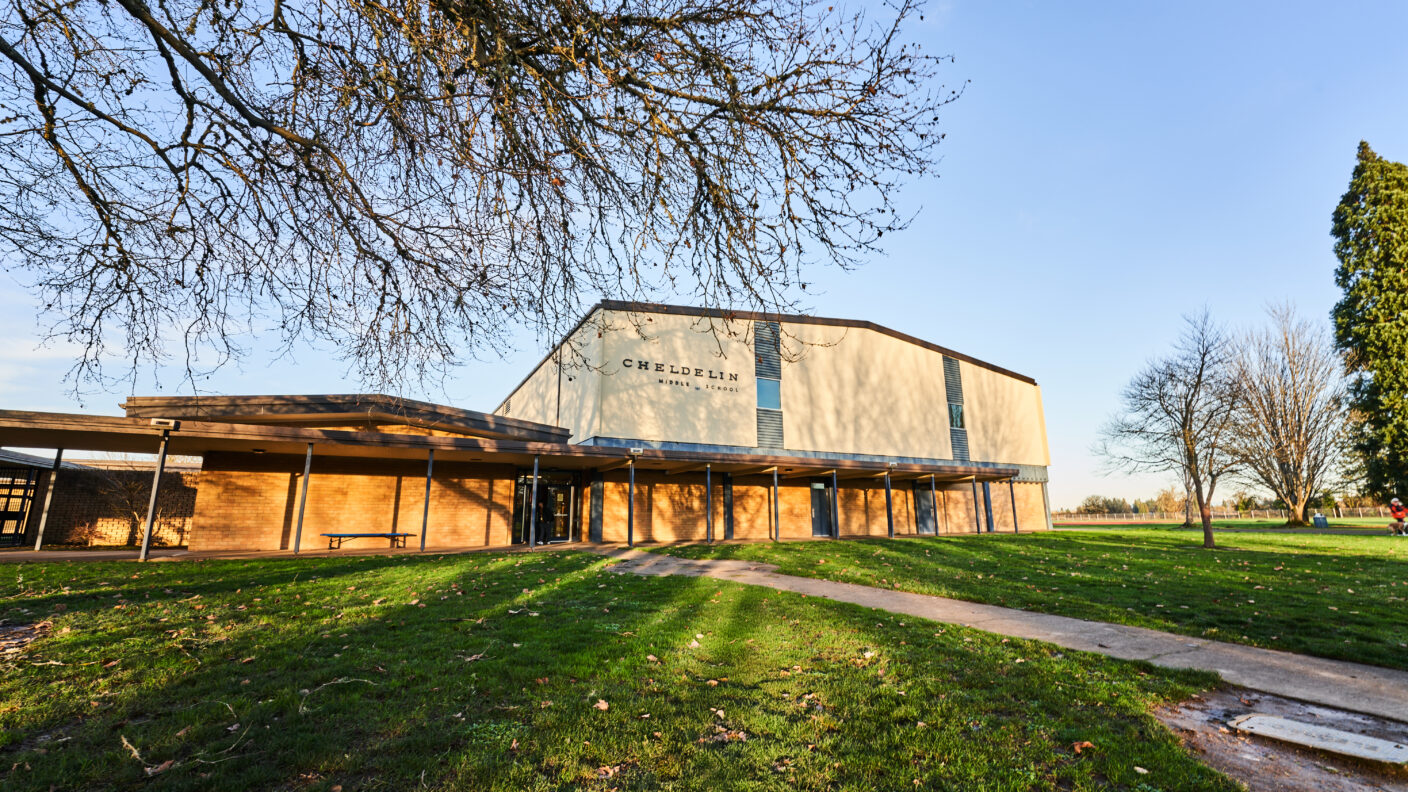
- CTE and STEAM Spaces
- $200 Million Bond
Corvallis School District Bond Projects
Systems West Engineers partnered with the Corvallis School District to deliver critical upgrades across three schools as part of the nearly $200 million bond approved by voters in 2018. Our expertise in mechanical, electrical, and plumbing (MEP) engineering helped modernize Corvallis High School, Cheldelin Middle School, and the Harding Center, enhancing safety, accessibility, and educational spaces for students and staff.
Corvallis High School Renovation Design
Corvallis High School’s renovation focused on enhancing security, accessibility, and learning environments. Key improvements included the installation of ADA door openers, updated fire suppression systems, and extensive renovations to classrooms for Career and Technical Education (CTE). The project also addressed aging infrastructure with roof replacements, improved HVAC systems, and enhanced outdoor learning areas for applied technology programs.
Throughout the project, our team provided essential MEP services, including the replacement of the mechanical systems, electrical distribution upgrades, and the expansion of emergency power connections. We also modified the existing fire protection system to accommodate new spaces, requiring integration with the school’s existing systems and operations. Our design team’s goals met modern standards, supporting a safe and functional environment for students and staff.
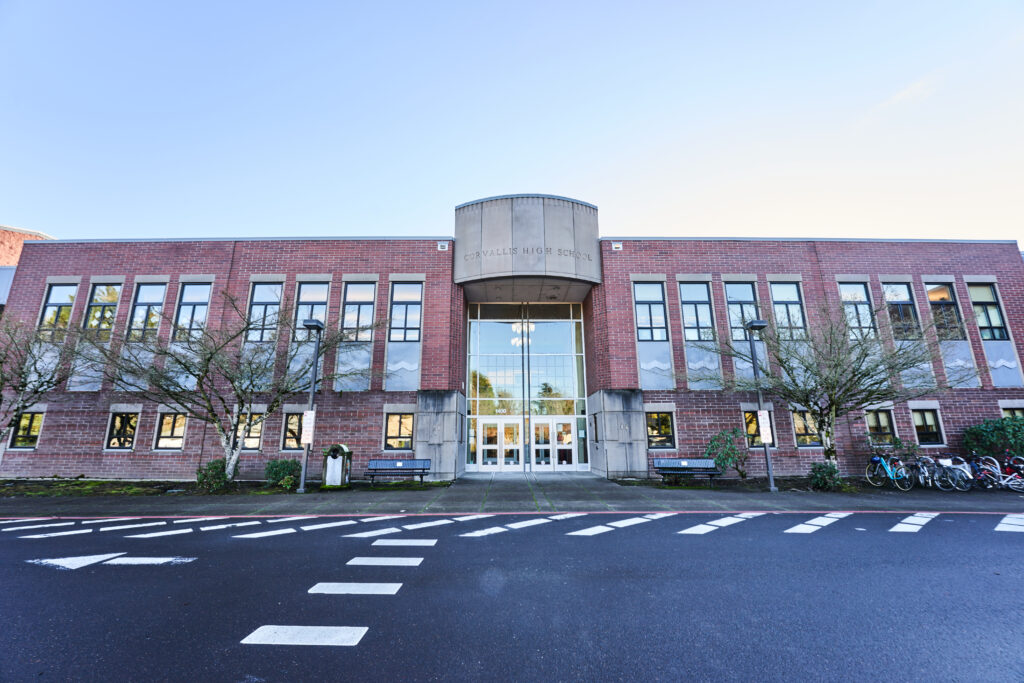
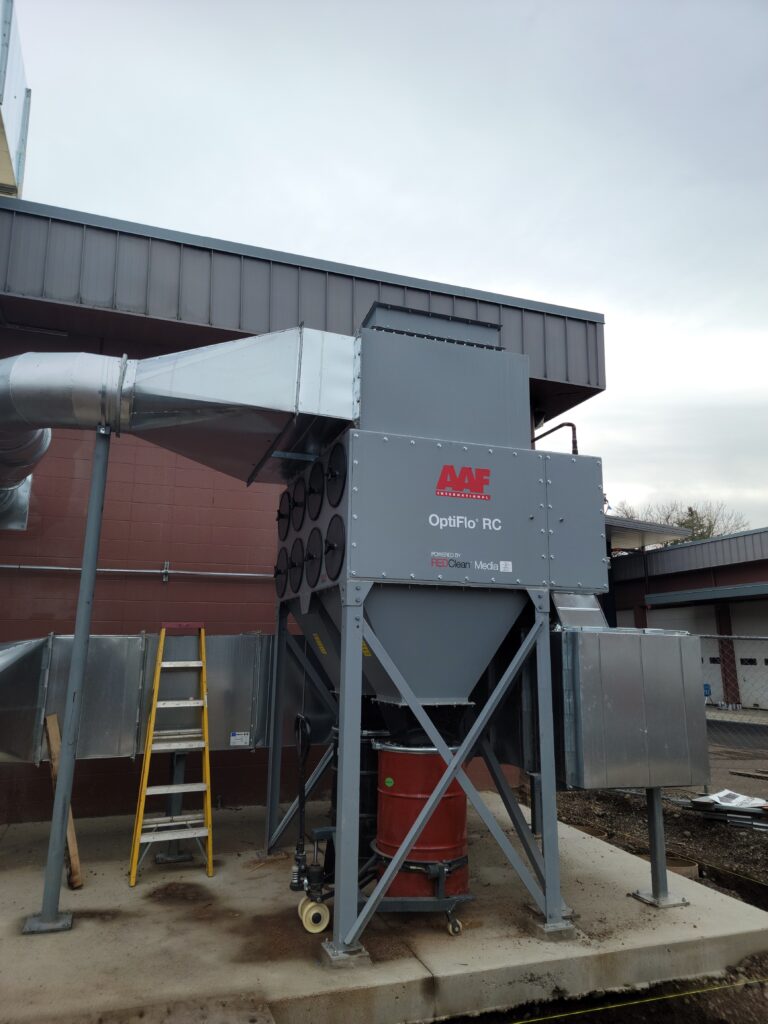
Cheldelin Middle School Renovation
The Cheldelin Middle School renovation transformed traditional classroom spaces into dynamic, multi-use areas designed to support flexible, project-based learning. The CTE area, formerly a woodshop, was converted into a STEAM classroom with adaptable furniture and support spaces for small group work. The library renovation added technology upgrades and improved layouts for instruction and student collaboration, enhancing overall functionality and flexibility.
Systems West was deeply involved in upgrading the building’s MEP systems, including replacing outdated air handlers, boilers, and dust collectors. Our work significantly improved indoor air quality, energy efficiency, and system reliability, providing a modern infrastructure that supports the school’s evolving educational needs. We navigated complexities in aligning project scope with District requirements, particularly as the mechanical and electrical needs expanded during design, and provided innovative solutions to meet these challenges.
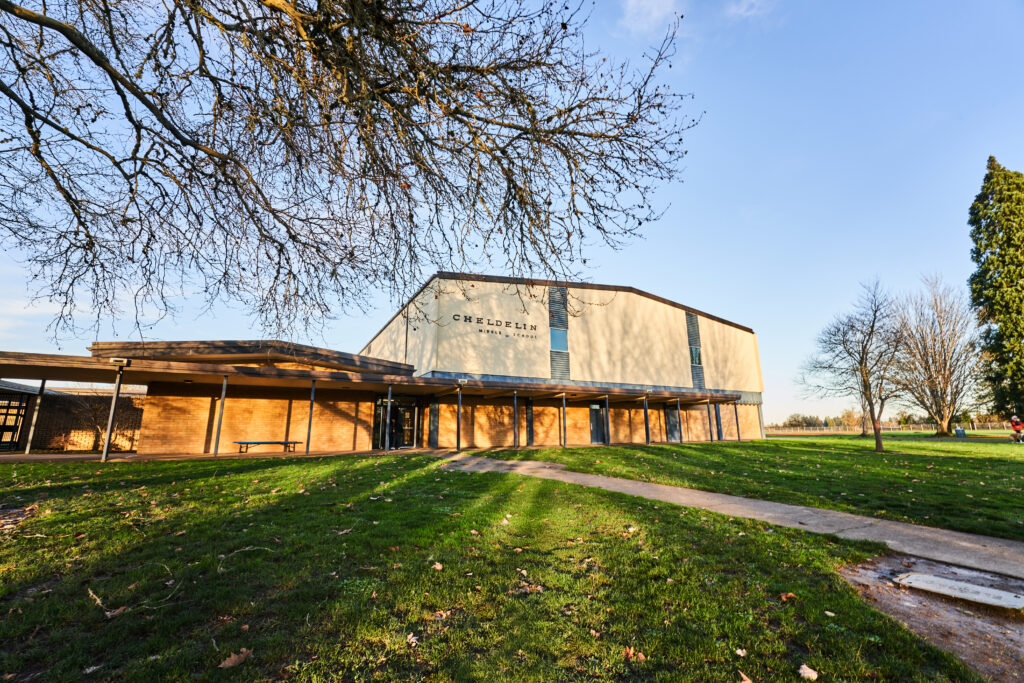
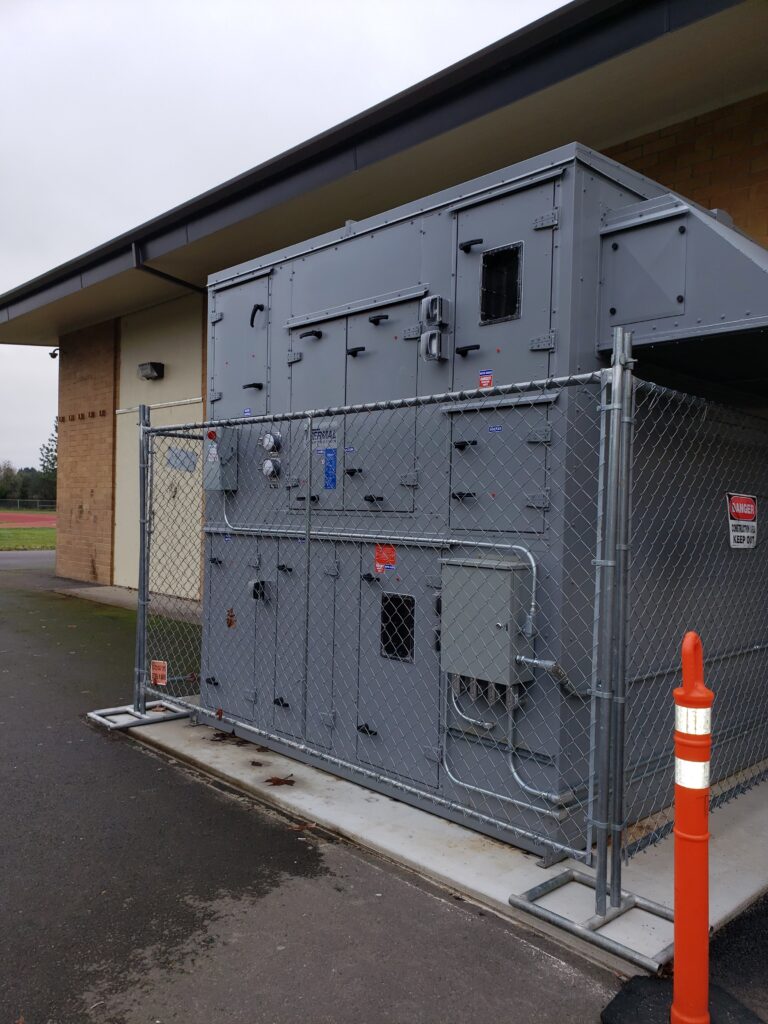
Harding Center Renovation Design
The Harding Center, home to College Hill and other alternative education programs, underwent extensive renovations aimed at improving safety, accessibility, and learning environments. Key upgrades included seismic safety enhancements, fire suppression system replacements, and ADA accessibility improvements. Modernized infrastructure such as new electrical, heating, and plumbing systems, along with expanded STEM and CTE classroom spaces, were central to the project’s success.
Our team tackled complex challenges, including installing a new condensing boiler system and integrating air handlers into a historic building’s attic space. By carefully managing exterior modifications, we preserved the building’s character while modernizing its systems. Custom-engineered solutions, such as airflow adjustments and upgraded HVAC controls, ensured that the renovated spaces met the specific needs of the school’s programs. Despite the challenges of working within a historic framework, our team delivered a safe, efficient, and adaptable facility for the district.
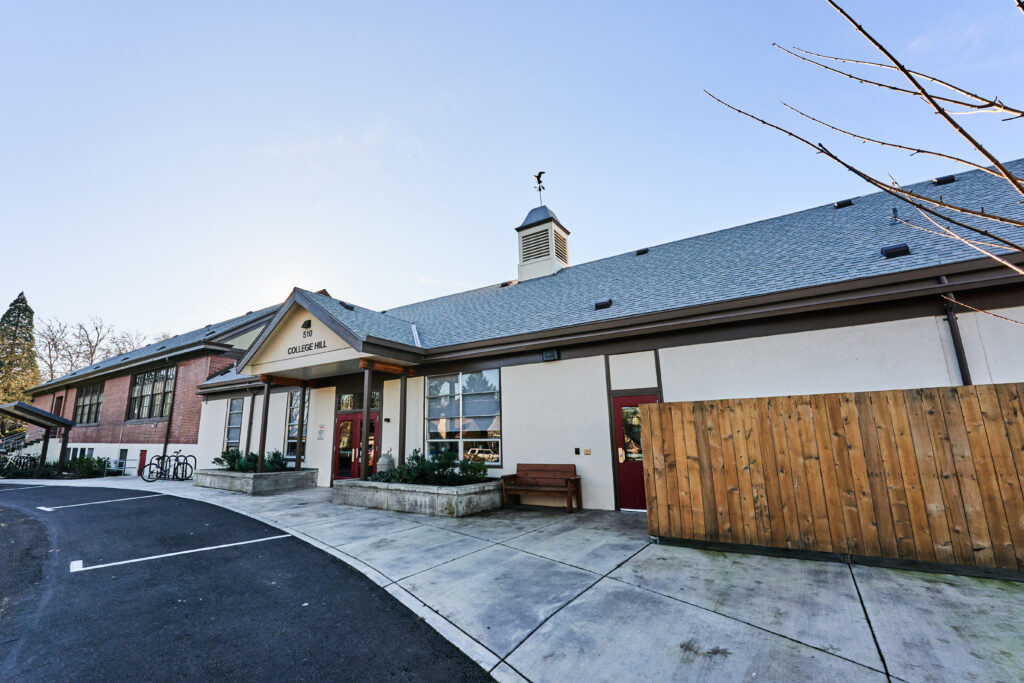
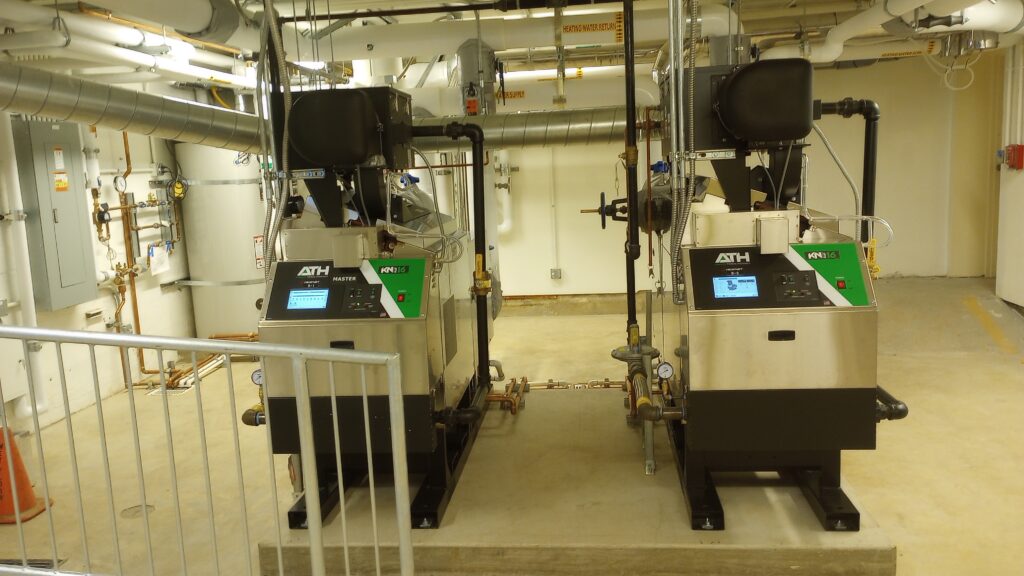

Want to be a part of projects like this? Join Our Team.
