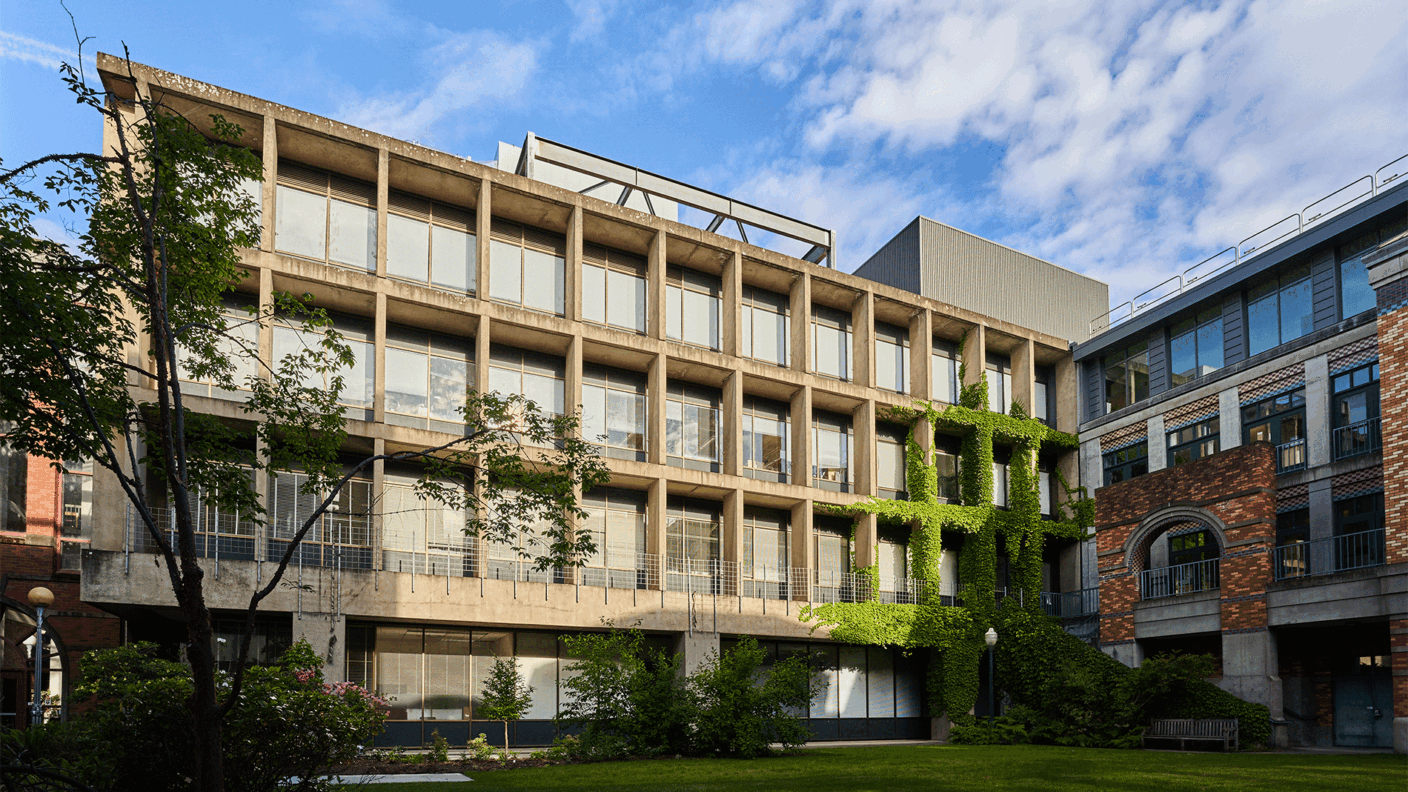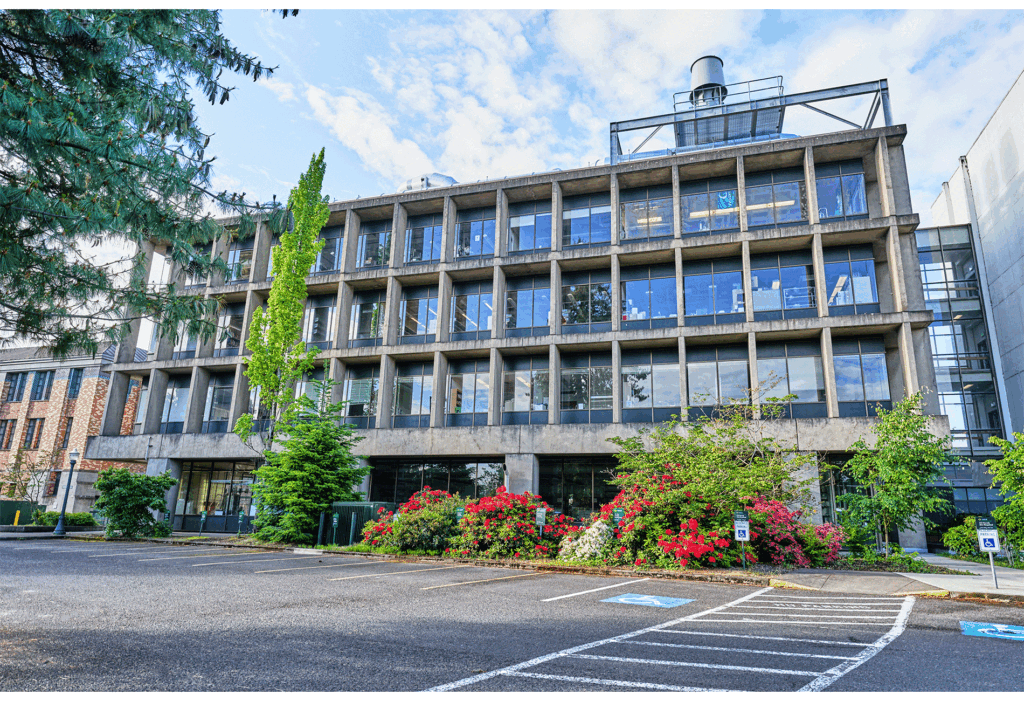
- Laboratory space
- 25,000 sq. ft.
- $22.9 M
Univeristy of Oregon Klamath Hall 3rd Floor Renovation
Accommodation to Environment
As a key contributor to project success, we focused on improving laboratory safety in several laboratories on the third floor of the University of Oregon’s Klamath Hall. This included the addition of 62 eight-foot fume hoods and a robust HVAC system to support the new equipment. Special attention was paid to maintenance access to standardize the distribution of utilities and provide a consistent safety system from lab to lab. We also worked on building automation systems, laboratory controls, and plumbing such as laboratory gas vacuums.
Tenacity and Teamwork
Collaboration was critical throughout this two-phase project. Two design reviews were performed to allow for the owner to meet with the design team and address any pressing issues. During construction, we developed a commissioning plan, worked through the commissioning meetings, and held control coordination meetings. We worked with the contractor, the design team, and the owner to review and integrate the controls with the overall building control system. The control contractor and the TAB contractor were vital to control verification and we worked extensively with them to refine and optimize these critical environments.
A particularly exciting element of this project was the pressurization between labs and corridors, floors, and connected buildings. Due to the aging infrastructure, it was a challenge to balance the air properly between the buildings. If not properly pressurized, there would be significant airflow issues causing an air tunnel effect. Klamath Hall is connected to the integrated campus utility system, receiving chilled water from the district utility plant. The heating water was steam that came from the central plant that was mixed through a steamed-to-water heat exchanger. We worked tirelessly with the contractors to ensure the controls were optimally balanced and operating correctly. The laboratory control system was provided by Siemens and air valves were controlled to maintain pressurization.

Innovative Designs and Systems
Klamath Hall has a concrete ceiling with a waffle-shaped square design. This made it challenging to cut through because piercing the concrete would negatively affect the structure. Rather than performing internal routing through the ductwork, it had to be routed on the roof and dropped down through individual ceiling squares which took a great deal of coordination.
Klamath Hall houses research labs for seven principal investigators within the Department of Chemistry and Biochemistry, safe student write-up rooms, and shared instrument space. One of the highlights of the project was the high-plume exhaust fan. This fan allows for air to be exhausted from a stack to allow chemicals to exit the building. To increase fume hood capacity and to provide effective environmental controls, we were part of the redesign of the mechanical systems serving the third floor. Other critical elements of this project included upgrades to the electrical system serving the third floor, plumbing systems, and work to achieve daylight optimization and overall energy efficiency.

Want to be a part of projects like this? Join Our Team.
