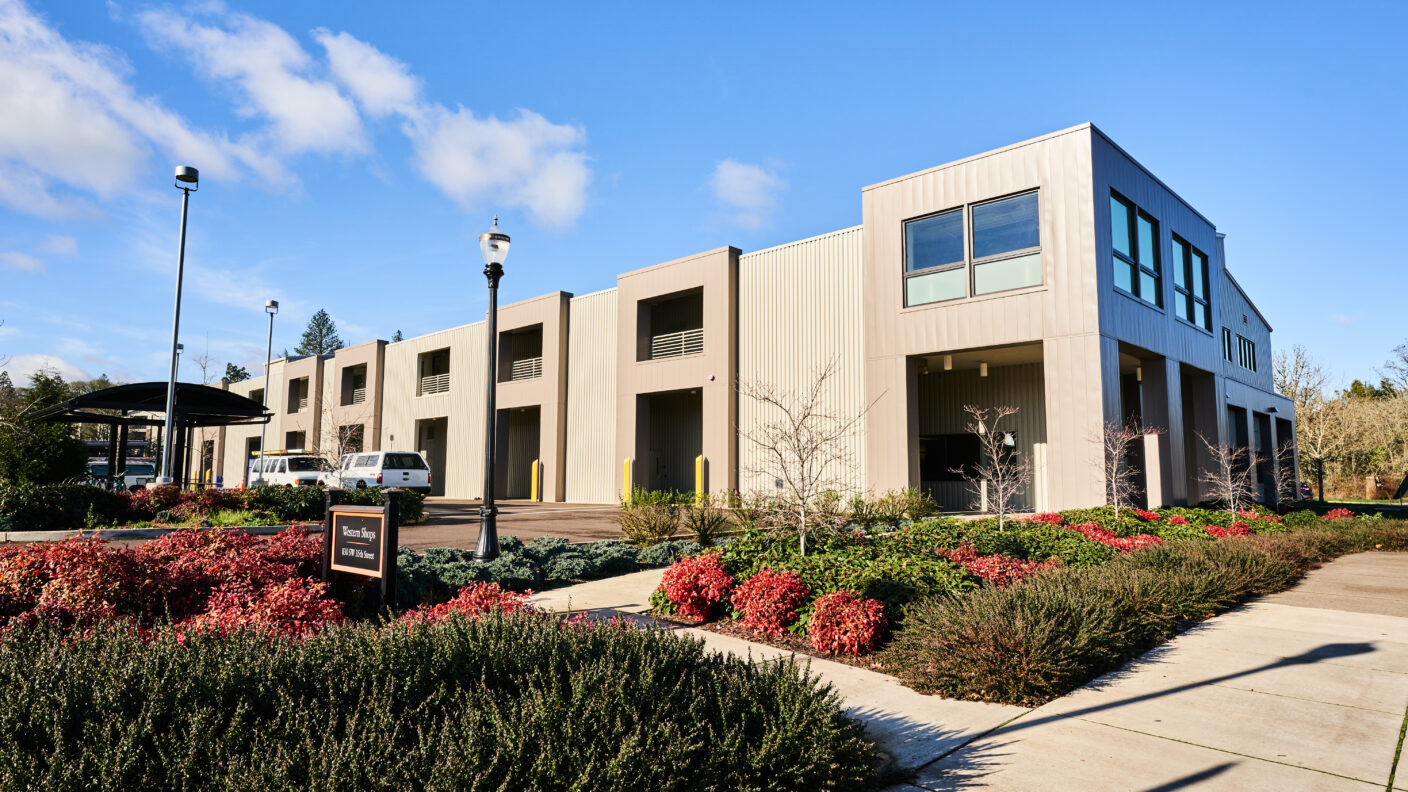
- Improved operational efficiency
- Top-tier safety systems
Oregon State University Campus Operations Center
The Oregon State University Campus Operations Center is a 58,000-square-foot facility designed to centralize various campus services, previously scattered across multiple locations. Systems West Engineers was selected for this project due to our extensive experience with commissioning and our deep-rooted relationship with OSU, for whom we’ve successfully delivered numerous projects over the years.
Harmonizing Campus Operations
One of the most exciting aspects of this project was bringing various campus operations into a single, unified space. This centralization not only improved operational efficiency but also fostered a more collaborative environment for campus services. The inclusion of a paint booth, which is a pressure-controlled environment for testing paints, was a particular highlight of the facility and required air handling and pressurization care.
Comprehensive Systems Integration
Our commissioning services encompassed plumbing systems such as domestic water heating, temperature control, recirculation, and sump pumps. HVAC features included fan coil units, split system heat pumps, paint air handling units, exhaust fans, dust collector connections, electric unit heaters, a heating water system with boilers and pumps, and advanced building automation services.
The electrical infrastructure provided power distribution, backup power, and lighting controls, including emergency and automatic systems. Communications were streamlined with integrated voice/data systems and audio-visual capabilities. Additionally, the facility’s security and safety measures include a comprehensive fire alarm system and fire/smoke dampers.
Our team ensured that these systems functioned seamlessly from the start, including adjusting the minimum outside air dampers, setting exhaust fan speeds, and retesting systems per revised requirements.
Addressing Challenges with Precision
We encountered unexpected challenges related to sound levels in the shop spaces, where concrete floors and walls amplified the noise generated by fan coil units. The sound levels at design airflow were significantly higher than anticipated, leading to potential occupant discomfort. SWE took a hands-on approach, visiting the site with a sound level meter to troubleshoot and identify which fan speeds needed adjustment to reduce noise levels.
The electrical systems provide robust power distribution, backup power solutions, and comprehensive lighting controls, including emergency lighting and automatic controls. Communication needs were met with integrated voice/data systems and audio-visual capabilities, while safety is prioritized with a top-tier fire alarm system and fire/smoke dampers to ensure the highest standards of security.
The OSU Campus Operations Center stands as a testament to the power of collaboration and precision in engineering. Systems West Engineers is proud to have played a key role in ensuring that this facility operates at peak efficiency, supporting OSU’s mission to provide a safe, sustainable, and well-maintained campus environment.

Want to be a part of projects like this? Join Our Team.
