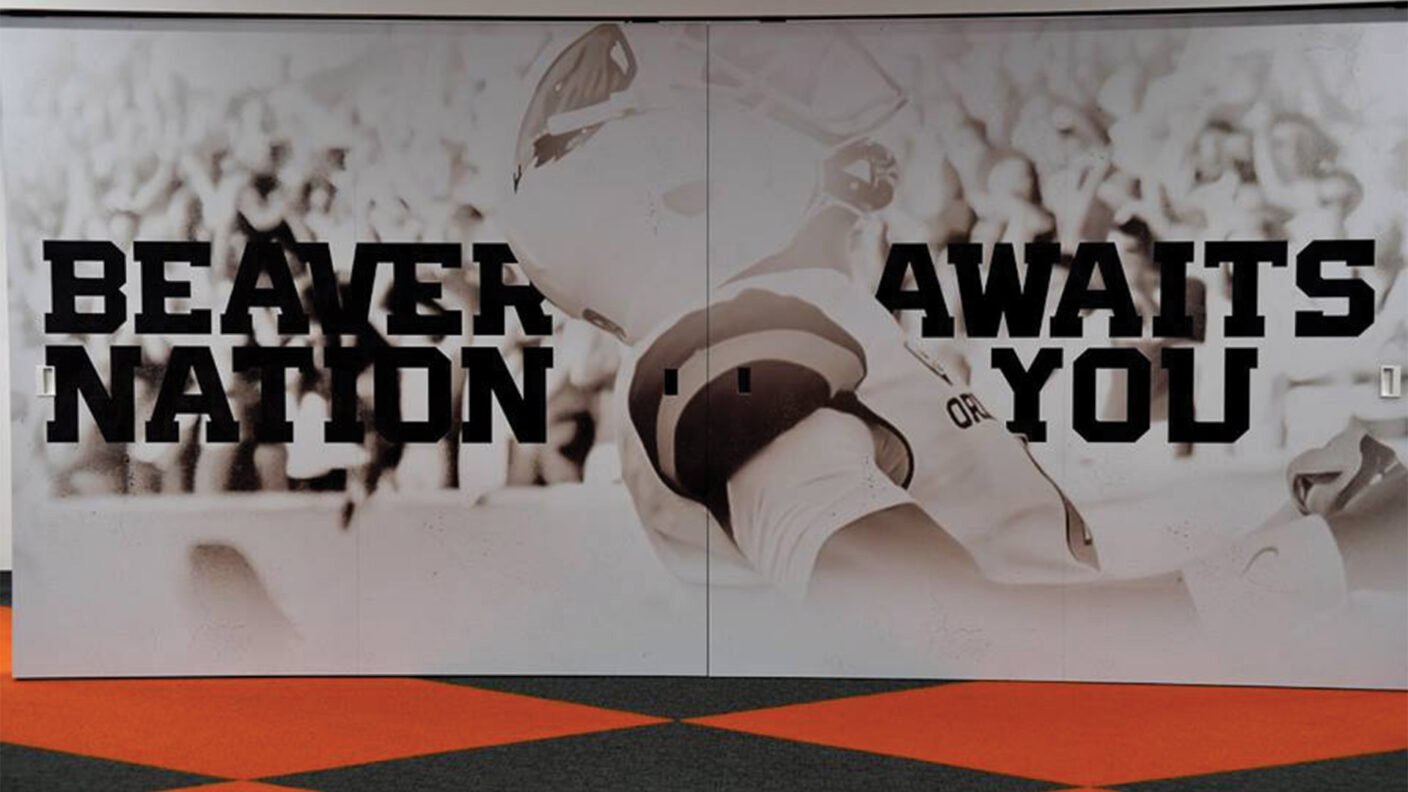
- State-of-the-art team locker room
- Fully integrated into the Reser Stadium
- Therapy Pools
Oregon State University Valley Football Center Renovation and Expansion
Immense Upgrade
Reser Stadium at Oregon State University has undergone two major expansions during the past 10 years. This project marked its third expansion since the facility’s original construction. Systems West started by conducting an existing conditions evaluation and implementing a design which met LEED Silver requirements for mechanical and electrical systems. Our services included schematic design, design development, construction documents, bidding, and construction administration. The project involved replacing the north endzone stands and expanding and renovating Valley Football Center (VFC) – home to the football program’s administrative offices, home team locker room, equipment room, team meeting rooms, team lounge, and sports medicine facilities.
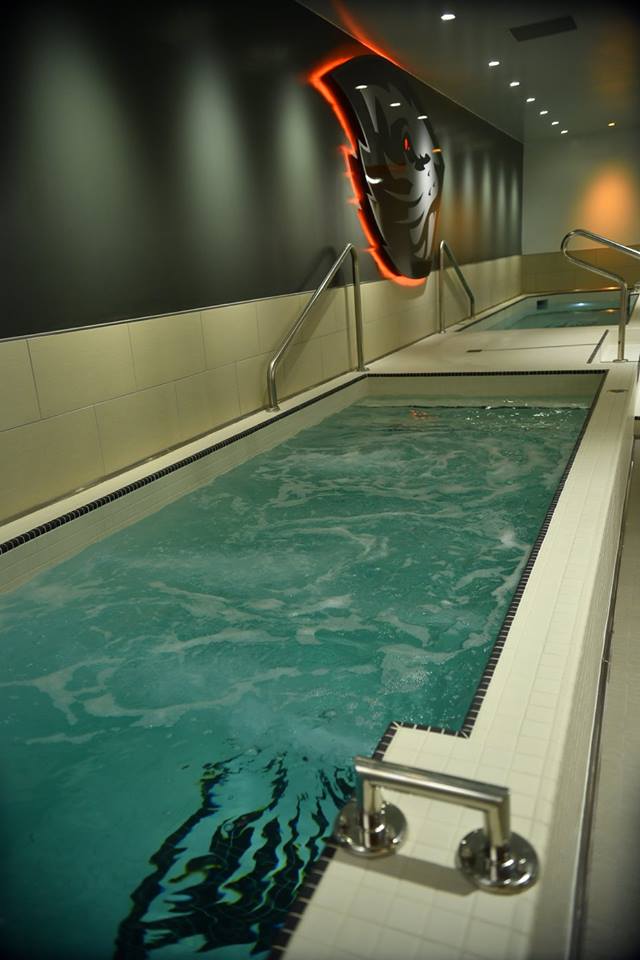
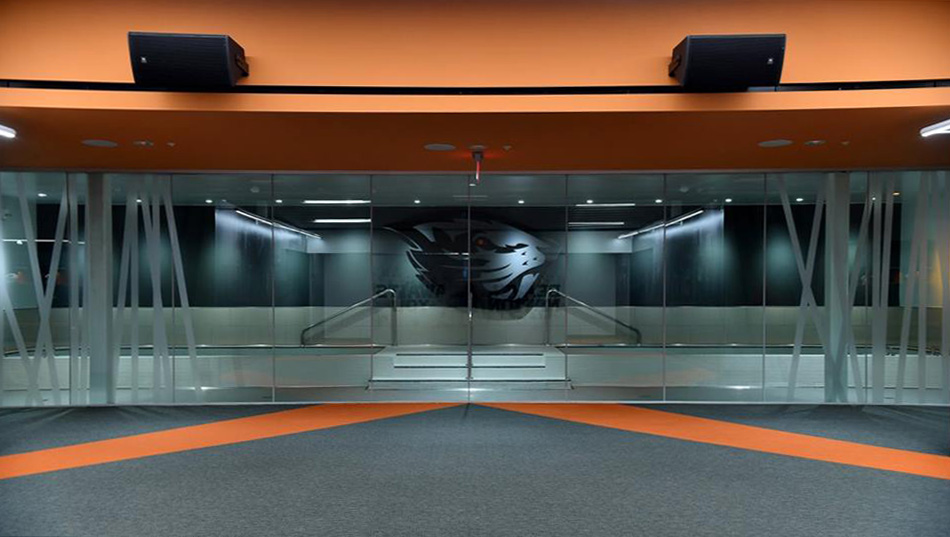
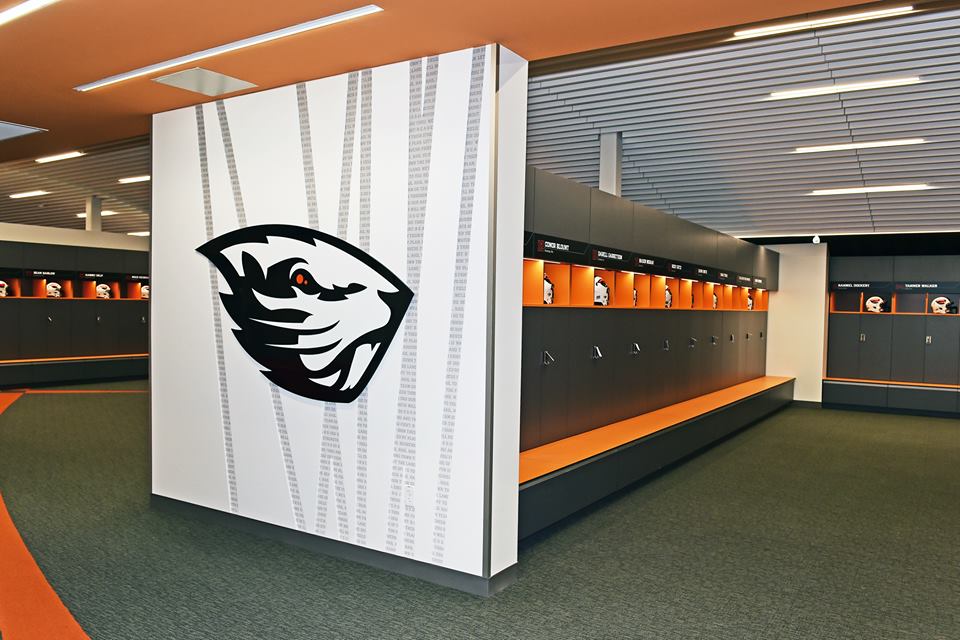
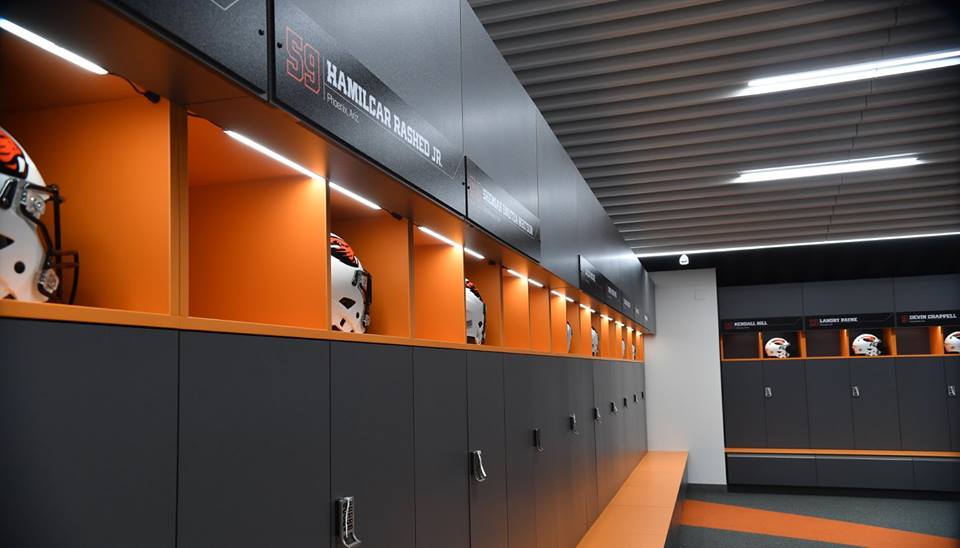
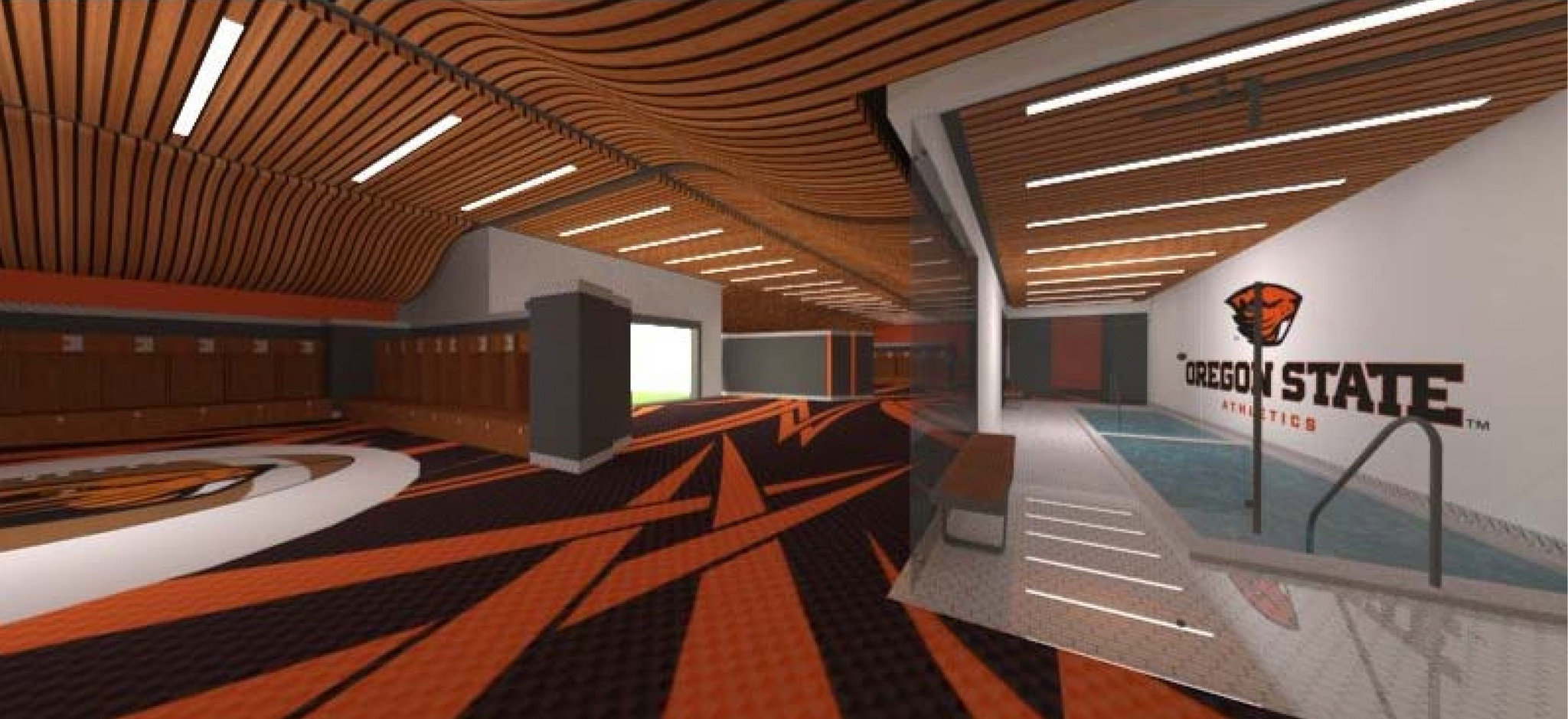
High Athletic Performance
We established three main objectives early on in this project based on OSU’s desire to update and modernize VFC to better align with a winning football program. OSU wanted to create a showcase facility for the football program that would also serve as a powerful recruiting tool for all student-athletes, including a new media room, recruiting lounge, and team meeting rooms as part of the expansion. To meet the demands of a Pac-12 football program, we redesigned the north endzone seating with direct concourse-level connection to the east stands, including a new exterior and entrance for VFC. Other additions included a state-of-the-art home team locker room with direct access to the playing field, a 10,000-square-foot expansion of the equipment room, new team meeting rooms, and an expanded sports medicine space. These modernized facilities not only elevate the student-athlete experience but also enable them to operate at the highest level of competition.
Communication for Completion
We worked alongside HNTB Architects, a collaborator on past OSU projects. It was critical to keep open communication due to a tight schedule that required large portions of the project to be completed before the start of the season. Through several meetings with OSU and HNTB, we determined that several parts of the facility required more design attention. Ductwork and pipe routing in confined ceiling spaces required multiple adjustments as the structural design evolved to accommodate the locker room under the seating area. The team’s Revit expertise was tested as we adapted to design changes, but our skilled modelers persisted to find inventive solutions.

Want to be a part of projects like this? Join Our Team.
