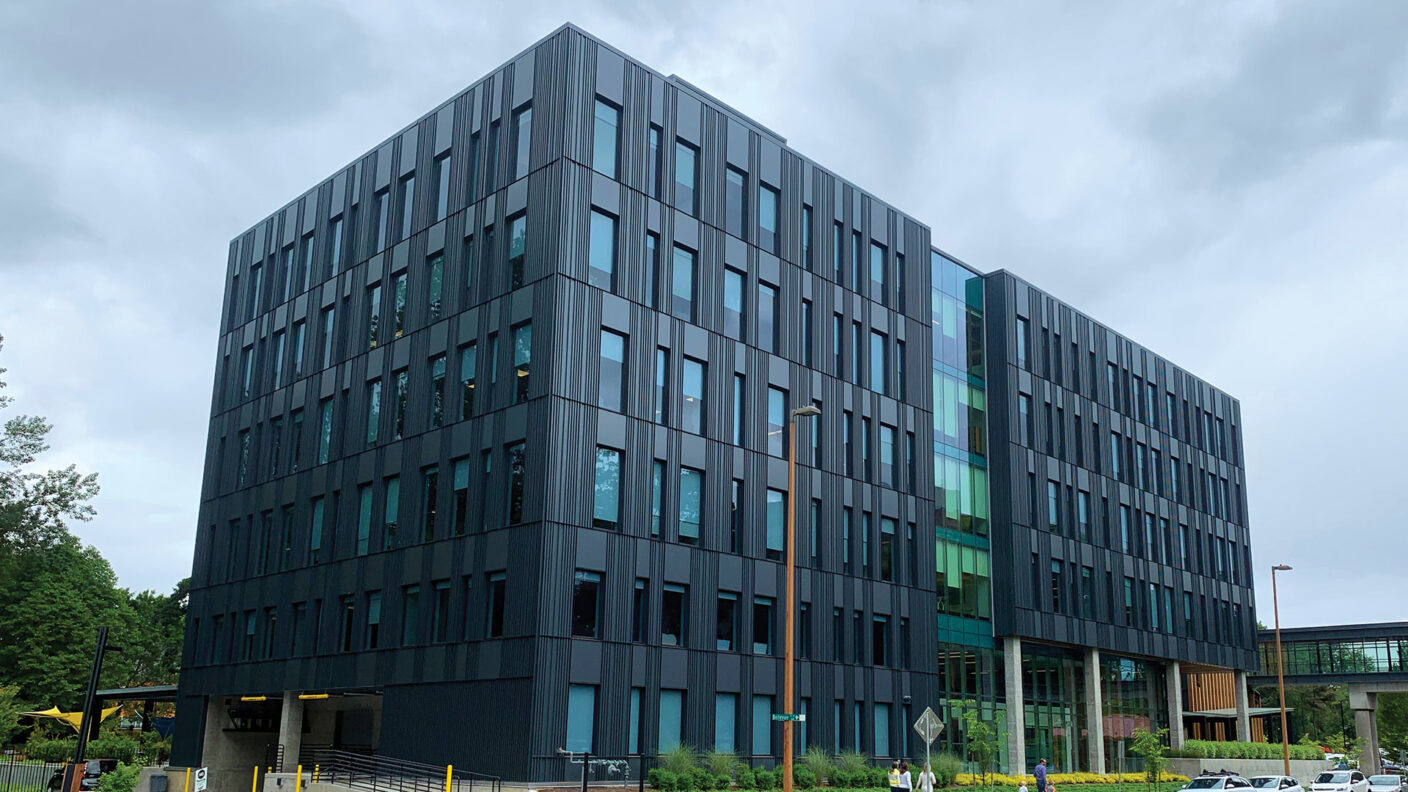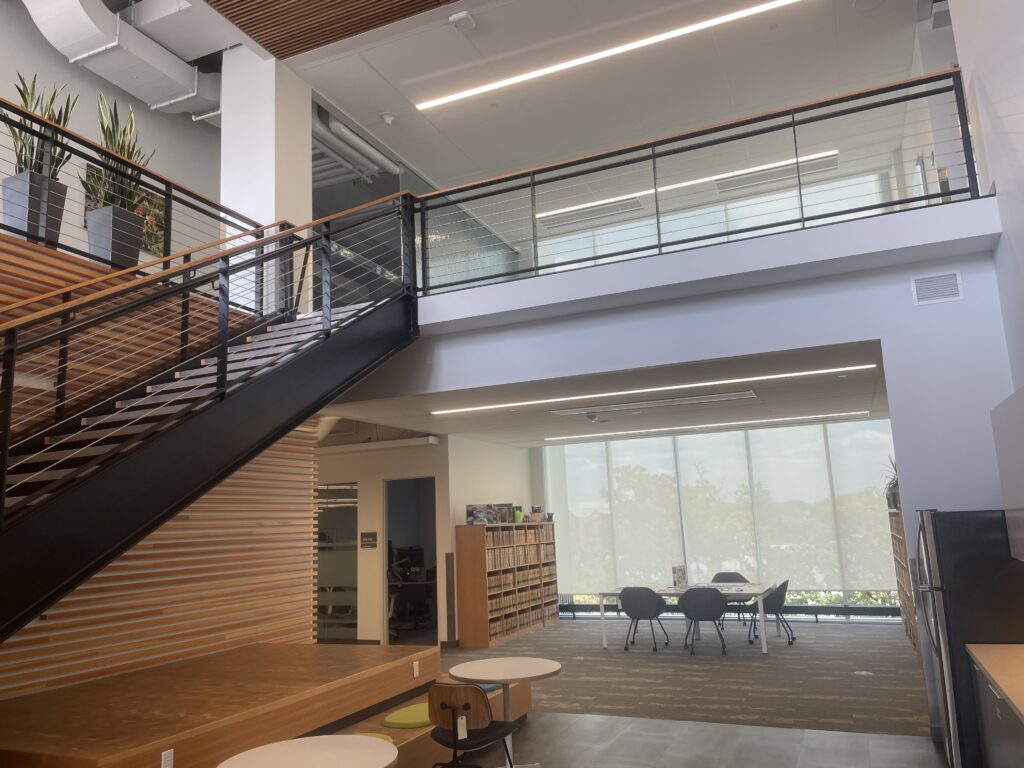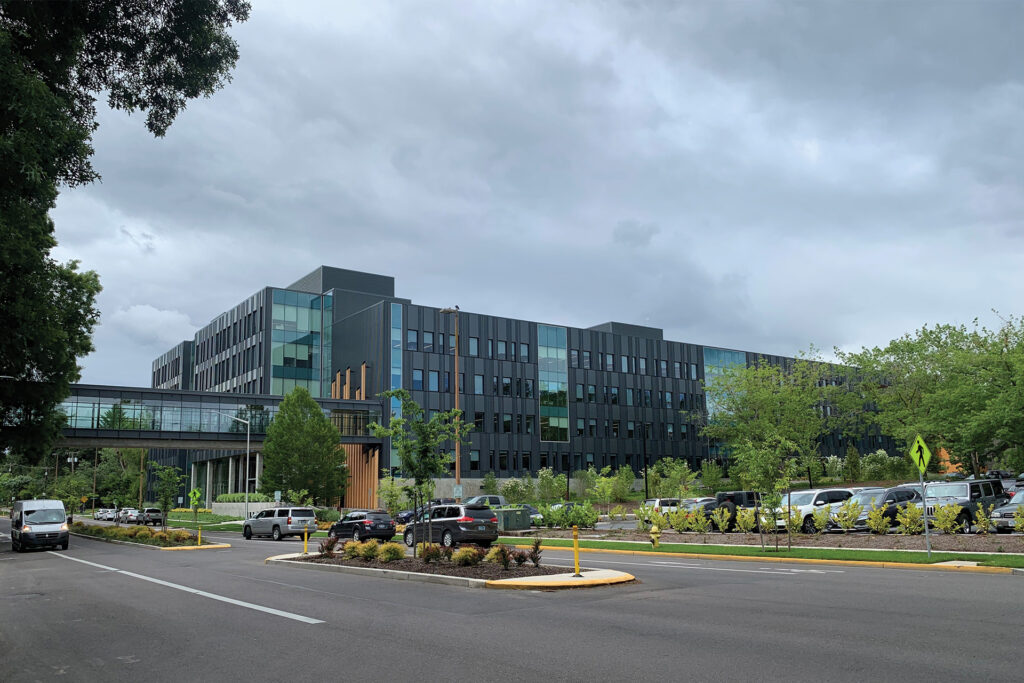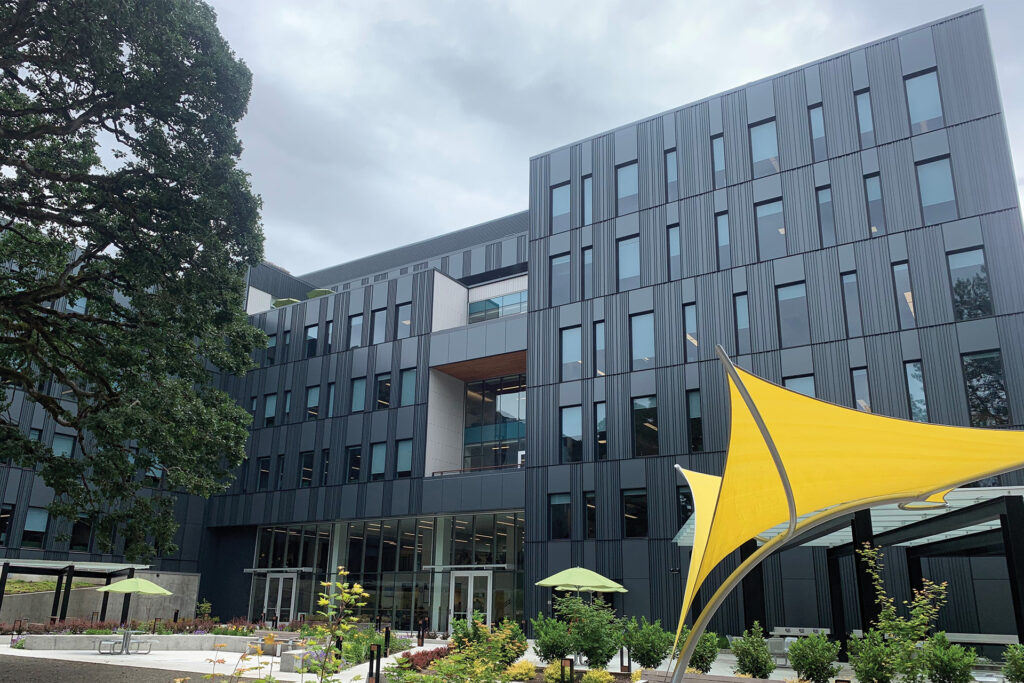
- Achieved 2019 BCxA Building Excellence Award for New Construction Cx
SAIF Corp. Salem Headquarters
Presence in Salem
From a state-of-the-art concept design embracing a vision of safety, the SAIF Corporation High Street project exemplifies a progressive new construction project. Completed in 2019, this 179,000-square-foot office and multi-use facility in downtown Salem is divided into three wings, each with five floors, and a mechanical penthouse located above the west wing. Systems West is part of a strong network in Salem and provides commissioning services to the neighboring Salem Health campus. Our experience with large-scale, LEED-certified projects and complex sequences of operations makes us an ideal candidate for this project. Specifically, this project called for extensive knowledge of energy-efficient dedicated outside air systems (DOAS), chilled beams, and radiant floor mechanical systems.
The SAIF Corporation committed to SWE’s commissioning process as they saw our thorough approach to selection criteria, comprehensive building systems scope, and ability to integrate key commissioning team members into the project. As the project progressed into the construction and verification phase, we elevated contractor engagement through weekly commissioning meetings. The whole project team embraced our commissioning process as we collaboratively reviewed issues and discussed schedule coordination.

Key Requirements
The SAIF Corporation established requirements early in the project — radiant panels, chilled beams, central chilled water, and a boiler plant on the roof to name a few. The building is conditioned by a DOAS which consists of rooftop air handlers, a makeup air unit with evaporative cooling and gas heat, variable air volume terminal units, and active chilled beams. Additional heating and cooling are provided by a radiant floor system, passive chilled beams, and unitary heating and cooling systems.
Additional energy conservation features:
- Modulating condensing boiler
- Plug load management systems
- Occupancy sensor lighting control
- Daylight dimming controls
- Condensing natural gas water heaters
- Point-of-use electric domestic water heaters

Moving Parts
This was a complex project encompassing a number of buildings, each with a multi-faceted program. It was critical to keep the data center and generator operational throughout construction. This particularly large facility required sophisticated control systems that had to work correctly for the client to realize their sustainability goals. An extra and unforeseen hurdle, the generator failed during construction, and we had to pivot to quickly to expedite a replacement. A 350-kW diesel generator was put in place to provide emergency and standby power. Automatic transfer switches now monitor the normal power and will start the generator system in the event of future power loss.
During the first cooling season, the building experienced continuous dewpoint alarms due to the expired calibration zone sensors and programming. Additionally, the chilled water temperature control was unstable which caused the supply water temperature to drop below many zone dewpoints. In turn, this caused the DOAS units to reset supply air temperature to minimum and keep the cooling load away from the chiller. We calibrated both temperature and humidity sensors and replaced the cooling tower two-position bypass valve with a modulating bypass valve to allow more effective condenser water temperature control. This solution ensures the cooling load is maintained by the chilled water system as intended.


Want to be a part of projects like this? Join Our Team.
