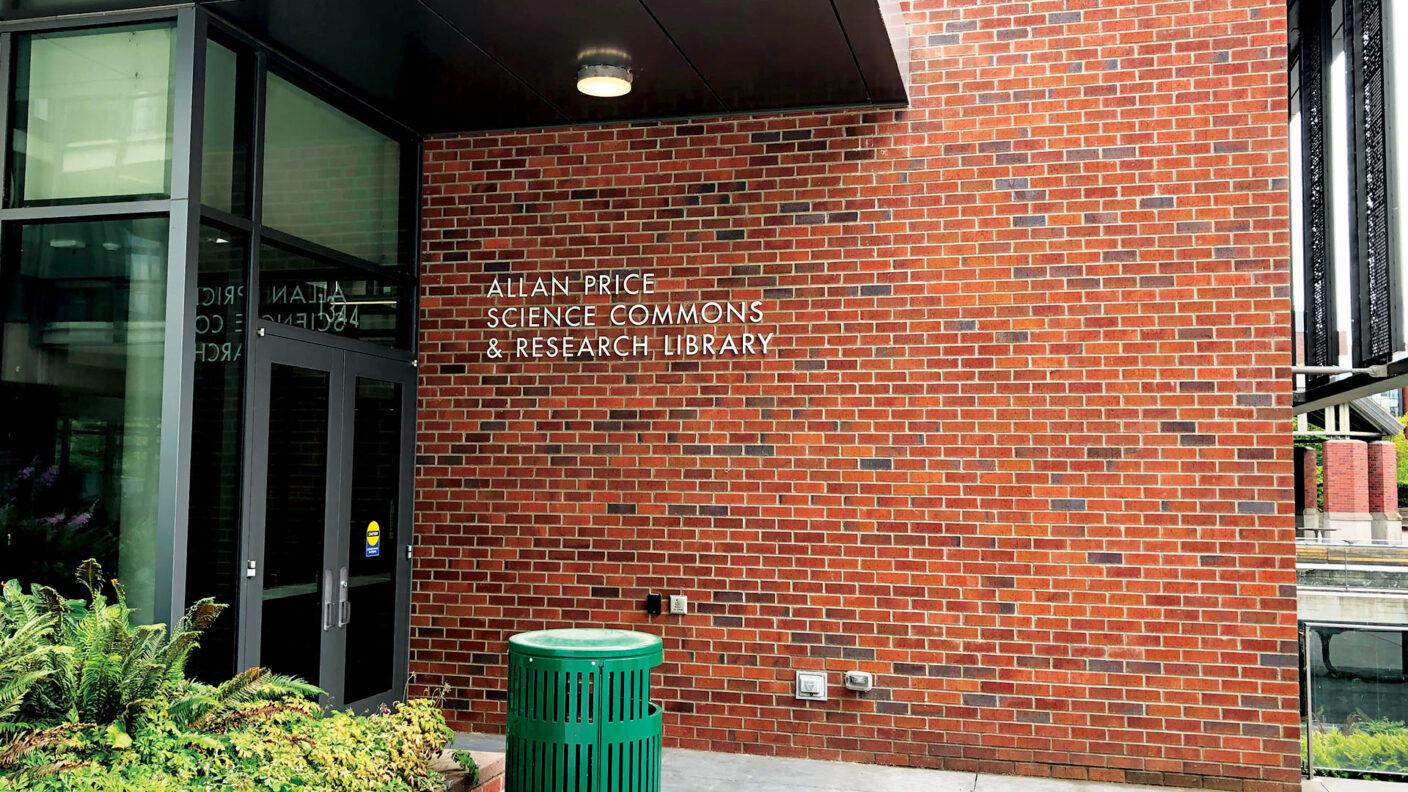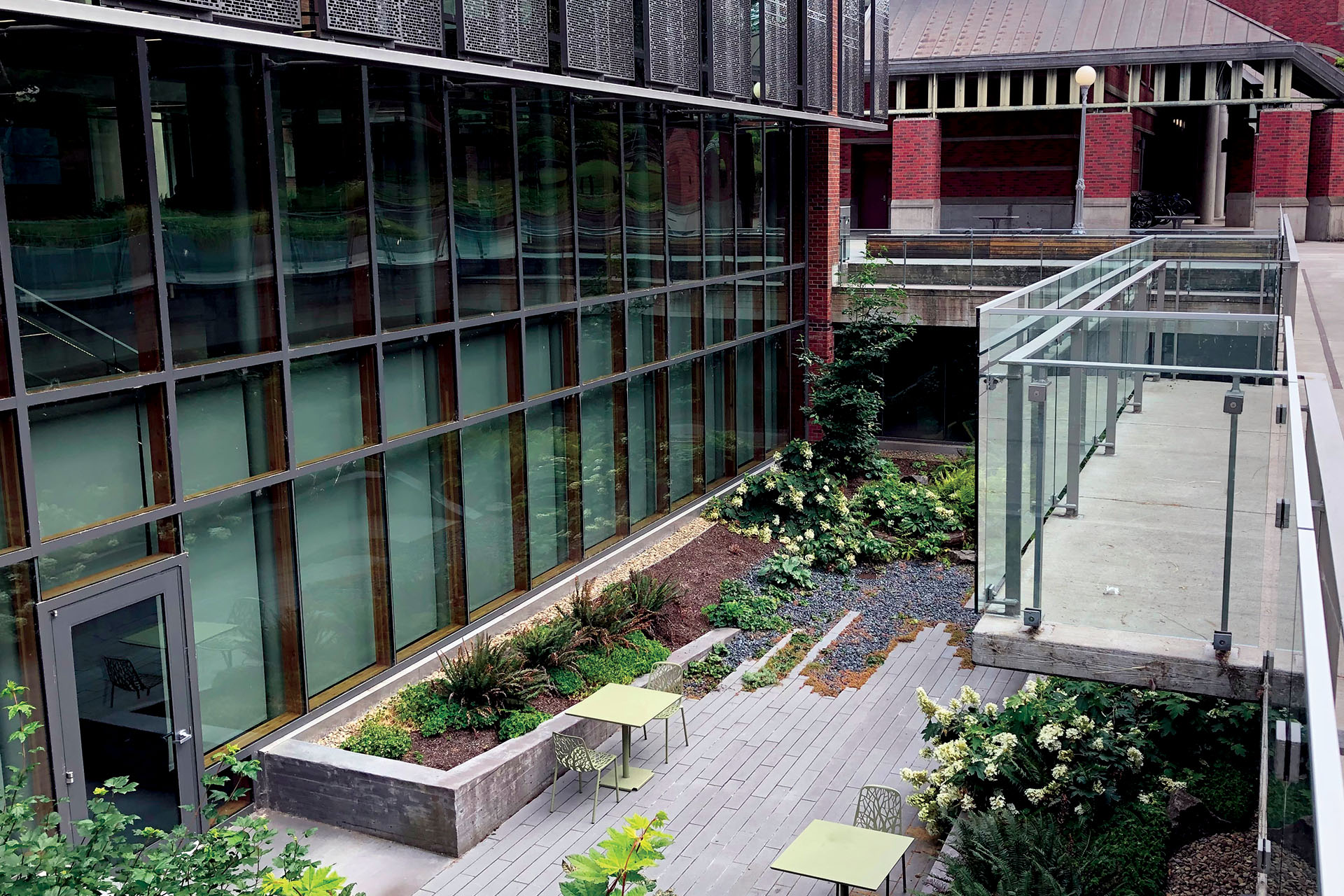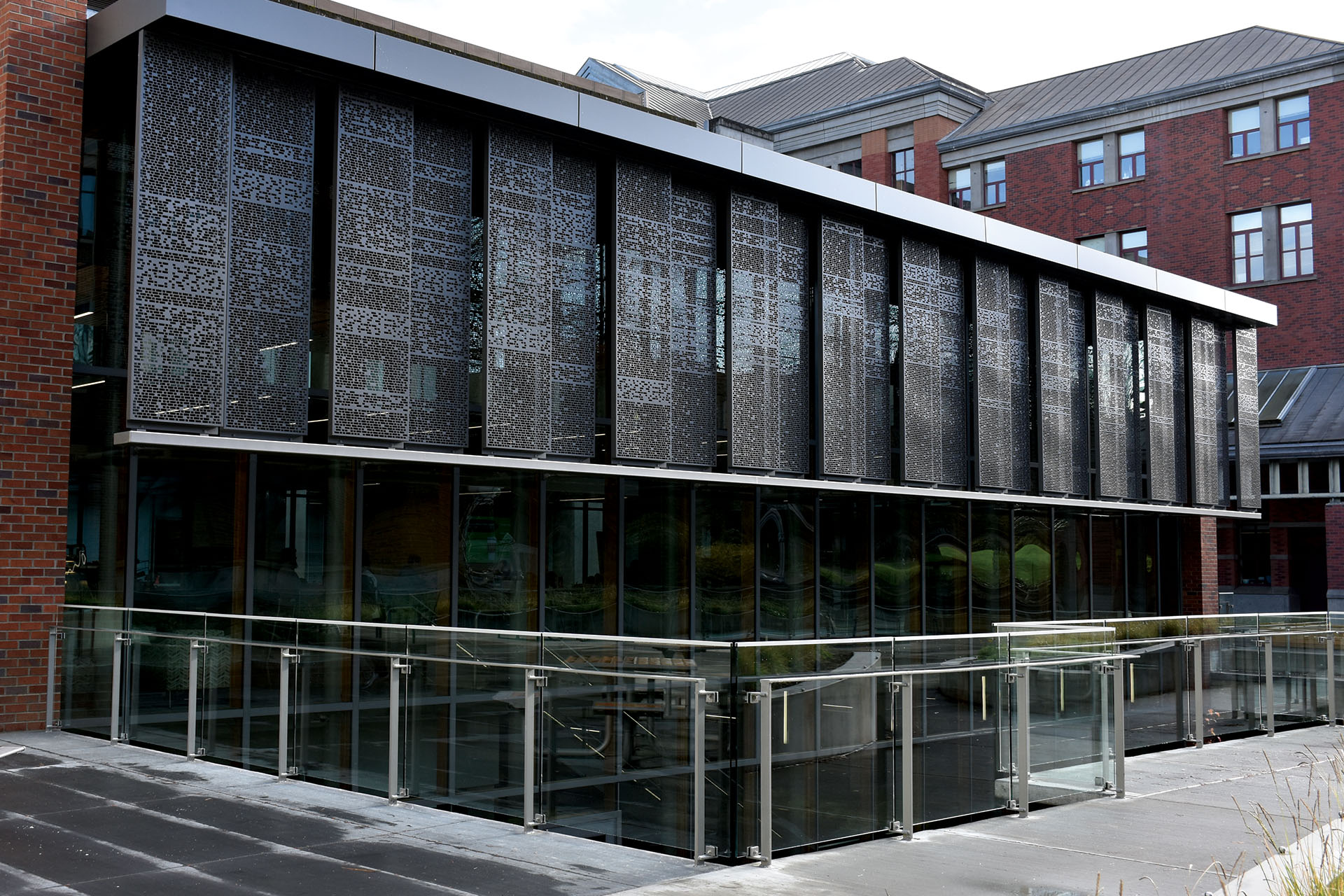
- 35,000 sq. ft.
- Digital technology lab
- Dynamic student hub
University of Oregon Allan Price Science Commons and Research Library Renovation
Leaving a Legacy
Over the years, the University of Oregon has experienced an incredible uptick in students in science majors. To help accommodate this growth, the university selected Opsis Architecture and Systems West Engineers to renovate and add to the Allan Price Science Commons and Research Library, transforming it into a modern learning environment. The Price Science Commons, as it’s known, serves as a subterranean hub of student activity and honors the late Allan Price, a significant player in fundraising to support the U of O’s mission. It was essential to the community and the university to celebrate Allan by creating a space for collaboration and innovation to inspire the next generation of scientific impact.

Futuristic Thinking
The 35,000-square-foot project involved the renovation of the first floor and the addition of a second story. The dynamic design supports students with quiet spaces for individual study, meeting rooms, classrooms, book stacks, a café, and open social spaces. One highlight, a high-definition visualization room, boasts an extensive wall of monitors to view scientific information in extreme detail, enabling faculty and students to see these images in a way that wasn’t previously possible. Systems West provided mechanical, electrical, and plumbing design to meet the University of Oregon Construction Standards and successfully implemented an integrated design process and BIM standards throughout. This was the first project for the university designed using BIM information, including COBIE data and references.


Pre-Existing Limitations
In addition to the university’s goals, this project came with a number of design and construction constraints. The library connects to four buildings, which made it challenging to maintain boundaries between new construction and existing spaces. We also had to maintain the operation of existing systems and added to that the need for the library to be occupied throughout construction. Another limitation we were able to navigate during this project was the way the building was constructed, namely a low floor-to-ceiling height. Since this building sits on top of a rock layer, the original floor-to-ceiling heights could not be achieved.

Want to be a part of projects like this? Join Our Team.
